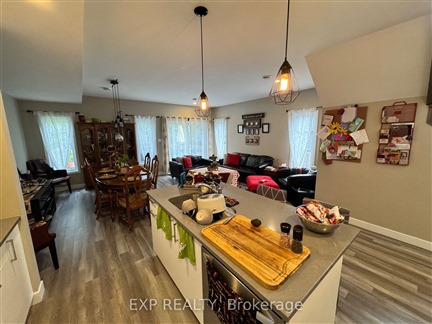41 Bank St
601 - Village of Russell, Russell, K4R 1A9
FOR SALE
$709,000

➧
➧
































Browsing Limit Reached
Please Register for Unlimited Access
3 + 1
BEDROOMS10
BATHROOMS1 + 2
KITCHENS10 + 4
ROOMSX11996214
MLSIDContact Us
Property Description
Modern Duplex in Russell - Ideal for Investors or Multi-Generational Living. Welcome to 41 Bank St, a well-maintained, purpose-built duplex in the heart of the charming Town of Russell. Built in 2019, this modern property offers a prime opportunity for investors, multi-generational families, or first-time buyers looking to generate rental income.The upper unit features a spacious 3-bedroom, 2.5-bathroom layout spread across two stories. Designed for modern living, this unit boasts an open-concept floor plan, high-quality finishes, and ample natural light, creating a bright and inviting atmosphere.The lower-level unit, with its private entrance, is a well-appointed 1-bedroom, 1-bathroom apartment, offering a comfortable, self-contained space perfect for tenants or extended family members.With recent construction, this property ensures low maintenance costs and steady returns, making it a hassle-free investment. Bonus: Both sides of this semi-detached duplex are available for purchase!
Call
Listing History
| List Date | End Date | Days Listed | List Price | Sold Price | Status |
|---|---|---|---|---|---|
| 2024-10-21 | 2025-01-07 | 78 | $734,000 | - | Terminated |
| 2024-07-23 | 2024-10-11 | 80 | $739,000 | - | Terminated |
Call
Property Details
Street
Community
City
Property Type
Duplex, 2-Storey
Lot Size
33' x 124'
Fronting
East
Taxes
$4,670 (2024)
Basement
Apartment
Exterior
Brick Front, Vinyl Siding
Heat Type
Forced Air
Heat Source
Gas
Air Conditioning
Central Air
Water
Municipal
Parking Spaces
3
Garage Type
Attached
Call
Room Summary
| Room | Level | Size | Features |
|---|---|---|---|
| Powder Rm | Ground | 6.23' x 7.87' | 2 Pc Bath |
| Living | Ground | 9.19' x 13.48' | |
| Dining | Ground | 9.48' x 13.48' | |
| Kitchen | Ground | 18.67' x 12.50' | |
| Br | 2nd | 10.47' x 21.39' | |
| Bathroom | 2nd | 7.84' x 13.02' | 5 Pc Ensuite |
| 2nd Br | 2nd | 9.55' x 11.15' | |
| 3rd Br | 2nd | 8.76' x 11.15' | |
| Bathroom | 2nd | 6.59' x 8.40' | 3 Pc Bath |
| Laundry | 2nd | 6.59' x 6.17' | |
| Br | Bsmt | 8.99' x 13.48' | |
| Kitchen | Bsmt | 5.71' x 5.41' |
Call
Listing contracted with Exp Realty
































Call