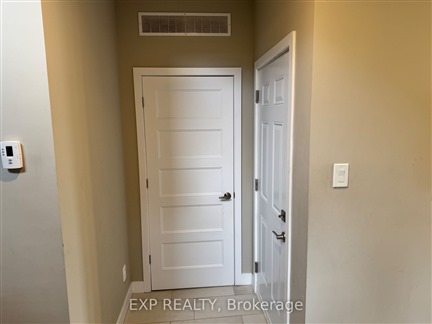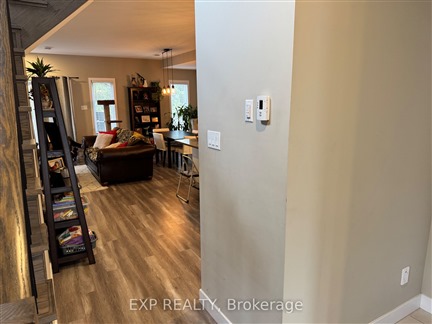39 Bank St
601 - Village of Russell, Russell, K4R 1A9
FOR SALE
$709,000

➧
➧



























Browsing Limit Reached
Please Register for Unlimited Access
3 + 1
BEDROOMS6
BATHROOMS2 + 1
KITCHENS10 + 4
ROOMSX11996209
MLSIDContact Us
Property Description
Exceptional Investment Opportunity in Russell - Turnkey Duplex with Modern Appeal. Welcome to 39 Bank St, a beautifully designed, purpose-built duplex in the heart of Russell, one of Eastern Ontarios most sought-after communities. Built in 2019, this modern, low-maintenance property presents an incredible opportunity for investors, multi-generational families, or first-time buyers looking to offset their mortgage with rental income.The upper unit offers a spacious 3-bedroom, 1.5-bath layout, thoughtfully spread over two stories to provide comfortable, family-friendly living. Meanwhile, the lower-level unit with its private entrance is a self-contained 1-bedroom, 1-bath apartment, perfect for generating additional income or accommodating extended family members. Both units are tenant-occupied, ensuring immediate cash flow with hassle-free management. With its modern construction, this property requires minimal upkeep, making it a smart addition to any real estate portfolio. Both sides of this semi-detached duplex are available for sale! Secure an even greater investment by purchasing both units.
Call
Listing History
| List Date | End Date | Days Listed | List Price | Sold Price | Status |
|---|---|---|---|---|---|
| 2024-10-21 | 2025-01-07 | 78 | $734,000 | - | Terminated |
| 2024-07-23 | 2024-10-11 | 80 | $739,000 | - | Terminated |
Call
Property Details
Street
Community
City
Property Type
Duplex, 2-Storey
Lot Size
38' x 124'
Acreage
Not Appl
Fronting
East
Taxes
$4,670 (2024)
Basement
Apartment
Exterior
Brick Front, Vinyl Siding
Heat Type
Forced Air
Heat Source
Gas
Air Conditioning
Central Air
Water
Municipal
Parking Spaces
3
Driveway
Private
Garage Type
Attached
Call
Room Summary
| Room | Level | Size | Features |
|---|---|---|---|
| Powder Rm | Ground | 6.23' x 7.87' | 2 Pc Bath |
| Dining | Ground | 13.48' x 9.19' | |
| Living | Ground | 13.48' x 9.48' | |
| Kitchen | Ground | 10.43' x 18.67' | |
| Br | 2nd | 10.47' x 20.08' | |
| Bathroom | 2nd | 7.84' x 13.02' | 5 Pc Ensuite |
| 2nd Br | 2nd | 9.55' x 11.02' | |
| 3rd Br | 2nd | 8.76' x 11.15' | |
| Laundry | 2nd | 6.59' x 6.17' | |
| Bathroom | 2nd | 6.59' x 8.40' | 4 Pc Bath |
| Br | Bsmt | 9.19' x 13.48' | |
| Kitchen | Bsmt | 5.71' x 5.41' |
Call
Listing contracted with Exp Realty



























Call