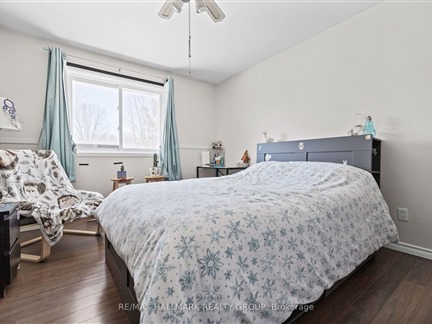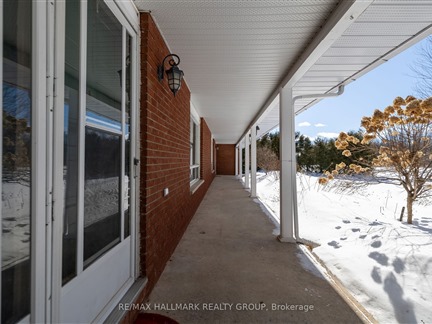331 Eadie Rd
603 - Russell Twp, Russell, K4R 1E5
FOR SALE
$899,000

➧
➧








































Browsing Limit Reached
Please Register for Unlimited Access
8
BEDROOMS4
BATHROOMS2
KITCHENS13
ROOMSX12010861
MLSIDContact Us
Property Description
An incredible opportunity in the heart of Russell! Set on 1.2+ acres, TWO unique semi-detached homes, under one ownership, offer endless possibilities. Live in one unit and rent out the other, accommodate multigenerational living, or even explore the potential for a hobby farm. With a well-thought-out layout, each unit features spacious second-floor bedrooms, hardwood flooring, and a clean, functional kitchen with ample storage. The basements are full of potential, ready to be transformed into additional living space, a workshop, or a recreation area. Step outside to enjoy the privacy of no rear neighbors, a large deck, a premium gazebo, and even your own personal entertainment area! Separate hydro meters make managing utilities easy. Just minutes from Highway 417 for a quick commute into the city. Key updates include two new Septic Tanks (2022), New Furnace (2023 -in left unit), Sump Pump (2023), New propane tanks, new Water Hydrotech Softener system (2023), Viqua Ultra-Violet Light Water Steriliztion (2023), New Generator (2023), Hot Water Tanks (2022). The property is zoned General Agricultural (A2) Zone and designated Agricultural Policy Area under the United Counties of Prescott and Russell Official Plan.
Call
Call
Property Details
Street
Community
City
Property Type
Semi-Detached, 2-Storey
Lot Size
240' x 220'
Fronting
East
Taxes
$5,818 (2024)
Basement
Full, Part Fin
Exterior
Brick
Heat Type
Forced Air
Heat Source
Propane
Air Conditioning
None
Water
Well
Parking Spaces
8
Garage Type
Attached
Call
Room Summary
| Room | Level | Size | Features |
|---|---|---|---|
| Living | Main | 12.11' x 19.98' | |
| Kitchen | Main | 11.94' x 21.82' | |
| Dining | Main | 11.68' x 13.94' | |
| Breakfast | Main | 11.94' x 13.25' | |
| Living | Main | 12.30' x 20.24' | |
| Kitchen | Main | 12.47' x 22.11' | |
| Dining | Main | 12.43' x 12.34' | |
| Family | Main | 12.17' x 14.27' | |
| Prim Bdrm | 2nd | 11.98' x 15.16' | |
| Prim Bdrm | 2nd | 12.04' x 14.73' | |
| Bathroom | 2nd | 7.55' x 7.97' | 4 Pc Bath |
| Bathroom | 2nd | 7.68' x 7.64' | 4 Pc Bath |
Call
Listing contracted with Re/Max Hallmark Realty Group








































Call